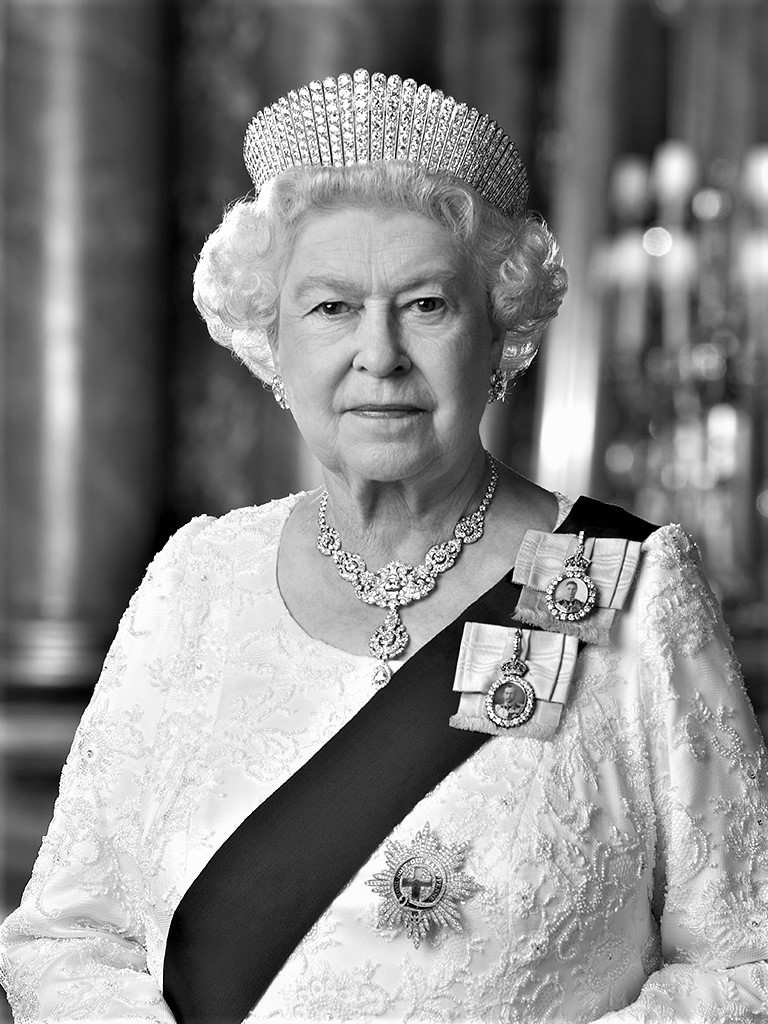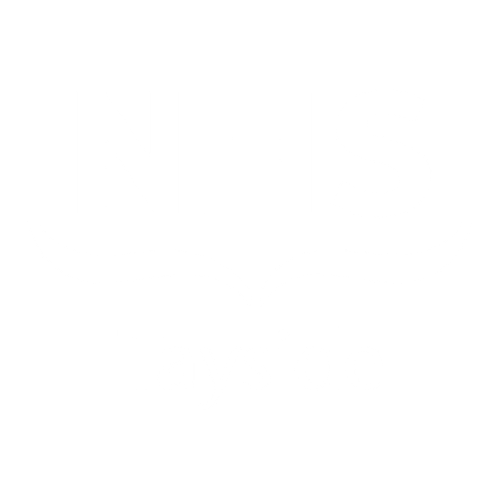Why has the site been deemed surplus land by NHS Tayside? Is the new hospital sufficient in size to accommodate future mental health demands?
The new £75 million development provides state-of-the-art mental health facilities for adult and older inpatients, outpatients and day patients from across Tayside and replaces the previous 19th century buildings on the existing Murray Royal Hospital site. The remaining land and buildings are no longer required by NHS Tayside which has a duty to dispose of any properties within its ownership which are declared surplus.
The new facility was designed following extensive consultation with NHS Tayside, the Scottish Government and key stakeholders and is a state-of-the-art facility appropriate for a wide range of mental health conditions. The new facility meets the needs of mental health patients from across the Tayside and north of Scotland area.
Frequently Asked Questions
Surplus Land
Site Ownership/Disposal
Is the site owned by NHS Tayside and is it in a position to dispose of the site?
As with the majority of primary health care facilities across Scotland, the land is owned by Scottish Ministers and NHS boards have a duty to manage and maintain the land on their behalf. When the land is no longer required for clinical services, the NHS Boards have a duty to the Scottish Ministers to declare the sites surplus.
What are NHS Tayside’s obligations in disposing of the site?
NHS Tayside is bound by the NHS Scottish Property Transactions Handbook which states that it is the responsibility of Holding Bodies (e.g. NHS Tayside) to ensure that all NHS Scotland property transactions are at a price and on other conditions which are best obtainable at that time. This means that NHS Tayside must obtain the best value for the site for the Scottish Government, especially when the Scottish Government has provided funds for NHS Tayside to develop the new facility.
How is site disposal to be taken forward?
The plan for the Murray Royal surplus land is to achieve marketable planning permission in principle and listed building consents and then put the site on the open market with the benefit of these consents. The reason for NHS Tayside to get consents prior to marketing is to ensure that they can keep control of the process; make sure that the future development is compatible with the continuing uses at the Murray Royal; ensure that offers received from developers are deliverable within reasonable timescales, and comply with the consents; and generate a capital receipt for the Scottish Government within realistic timescales.
As with the majority of primary health care facilities across Scotland, the land is owned by Scottish Ministers and NHS boards have a duty to manage and maintain the land on their behalf. When the land is no longer required for clinical services, the NHS Boards have a duty to the Scottish Ministers to declare the sites surplus.
What are NHS Tayside’s obligations in disposing of the site?
NHS Tayside is bound by the NHS Scottish Property Transactions Handbook which states that it is the responsibility of Holding Bodies (e.g. NHS Tayside) to ensure that all NHS Scotland property transactions are at a price and on other conditions which are best obtainable at that time. This means that NHS Tayside must obtain the best value for the site for the Scottish Government, especially when the Scottish Government has provided funds for NHS Tayside to develop the new facility.
How is site disposal to be taken forward?
The plan for the Murray Royal surplus land is to achieve marketable planning permission in principle and listed building consents and then put the site on the open market with the benefit of these consents. The reason for NHS Tayside to get consents prior to marketing is to ensure that they can keep control of the process; make sure that the future development is compatible with the continuing uses at the Murray Royal; ensure that offers received from developers are deliverable within reasonable timescales, and comply with the consents; and generate a capital receipt for the Scottish Government within realistic timescales.
The alternative route would have been for NHS Tayside to market the site without any planning certainty and rely on the developers to get a planning consent which they can develop. This approach would create uncertainty in terms of timescales and the end development.
Site Maintenance
What are NHS Tayside’s intentions to manage/maintain the site?
Given the limited budget that NHS Tayside has to maintain non-clinical and surplus properties, the listed buildings will be given priority in terms of maintenance and will be kept wind and watertight as much as possible. NHS Tayside will continue to maintain the remainder of the site as appropriate.
Given the limited budget that NHS Tayside has to maintain non-clinical and surplus properties, the listed buildings will be given priority in terms of maintenance and will be kept wind and watertight as much as possible. NHS Tayside will continue to maintain the remainder of the site as appropriate.
Access to the Site
Do the public have rights of access to the site? If the site was left undeveloped, would NHS Tayside have to remove public access rights due to safety issues with vacant and redundant buildings?
NHS Tayside allows public access across the site, however health and safety issues may arise in future if the site remains undeveloped.
NHS Tayside allows public access across the site, however health and safety issues may arise in future if the site remains undeveloped.
Land Use
Is it intended to redevelop the site to accommodate 250 homes? What land uses are being considered for this site?
NHS Tayside appointed a master planner to consult on and consider plans for the remaining site and buildings. At no point during the masterplan consultation process has NHS Tayside or its advisors promoted a large-scale housing scheme for this site.
A range of uses are being considered for inclusion in the masterplan and this is not restricted to housing. Other uses including care facilities, open space, social enterprise and community uses are all on the table for discussion. Other, more commercial uses such as hotel, leisure, and office space are also on the agenda.
NHS Tayside appointed a master planner to consult on and consider plans for the remaining site and buildings. At no point during the masterplan consultation process has NHS Tayside or its advisors promoted a large-scale housing scheme for this site.
A range of uses are being considered for inclusion in the masterplan and this is not restricted to housing. Other uses including care facilities, open space, social enterprise and community uses are all on the table for discussion. Other, more commercial uses such as hotel, leisure, and office space are also on the agenda.
Infrastructure
There are capacity issues on local roads and in local schools. How are these issues being addressed in the masterplan process?
There are infrastructural issues which require detailed consideration throughout the masterplan process. Discussions are ongoing with key stakeholders and are being used to inform the masterplan process and the production of technical studies.
There are infrastructural issues which require detailed consideration throughout the masterplan process. Discussions are ongoing with key stakeholders and are being used to inform the masterplan process and the production of technical studies.
Adjacent Proposals
How does the redevelopment of the MRH site fit with other proposals for the local area?
The Gannochy Trust owns land within the Perth Left Bank which has been allocated for residential development within the Perth & Kinross Local Development Plan. The site has an indicative capacity to accommodate 50 residential units. The Masterplan Project Team has met with the Gannochy Trust and identified their project remit to ensure there is connectivity between the two parties. The Gannochy Trust attended the consultation event in December and is fully briefed on progress and welcome to submit ideas and comments to the draft options when published.
The Gannochy Trust owns land within the Perth Left Bank which has been allocated for residential development within the Perth & Kinross Local Development Plan. The site has an indicative capacity to accommodate 50 residential units. The Masterplan Project Team has met with the Gannochy Trust and identified their project remit to ensure there is connectivity between the two parties. The Gannochy Trust attended the consultation event in December and is fully briefed on progress and welcome to submit ideas and comments to the draft options when published.
Community
Is there scope to incorporate community uses on the site? Will the Walled Garden be affected by this masterplan?
There is scope to incorporate community and social enterprise uses within the masterplan and they are being given serious consideration. The Walled Garden does lie within the land which has been declared surplus, however, NHS Tayside acknowledges and respects the good work undertaken by PKAVS and is in discussions around their continued presence on the site.
There is scope to incorporate community and social enterprise uses within the masterplan and they are being given serious consideration. The Walled Garden does lie within the land which has been declared surplus, however, NHS Tayside acknowledges and respects the good work undertaken by PKAVS and is in discussions around their continued presence on the site.
Listed Buildings
What is the status of the built heritage on this site?
The site is occupied by some key elements of architectural or historic significance, notably the original main building, Gilgal, Pitcullen House and Walled Garden, the chapel and flanking villas Elcho and Birnam, and the gate lodge. A very experienced and specialist architect has been appointed to the masterplan team to ensure that the integrity of those historic elements is respected throughout the masterplanning process. There is also ongoing consultation and liaison with Historic Scotland.
The site is occupied by some key elements of architectural or historic significance, notably the original main building, Gilgal, Pitcullen House and Walled Garden, the chapel and flanking villas Elcho and Birnam, and the gate lodge. A very experienced and specialist architect has been appointed to the masterplan team to ensure that the integrity of those historic elements is respected throughout the masterplanning process. There is also ongoing consultation and liaison with Historic Scotland.
Consultation
Are the timescales sufficient to enable the masterplan to be developed in consultation with the community and key stakeholders?
This is an eight-month process from inception of the project to submission of a planning application and is considered to be more than adequate for due consultation. Moreover, the consultation process does not end with the submission of a planning application and there will be further opportunity for the public to comment on the proposals being considered by Perth and Kinross Council.
This is an eight-month process from inception of the project to submission of a planning application and is considered to be more than adequate for due consultation. Moreover, the consultation process does not end with the submission of a planning application and there will be further opportunity for the public to comment on the proposals being considered by Perth and Kinross Council.

